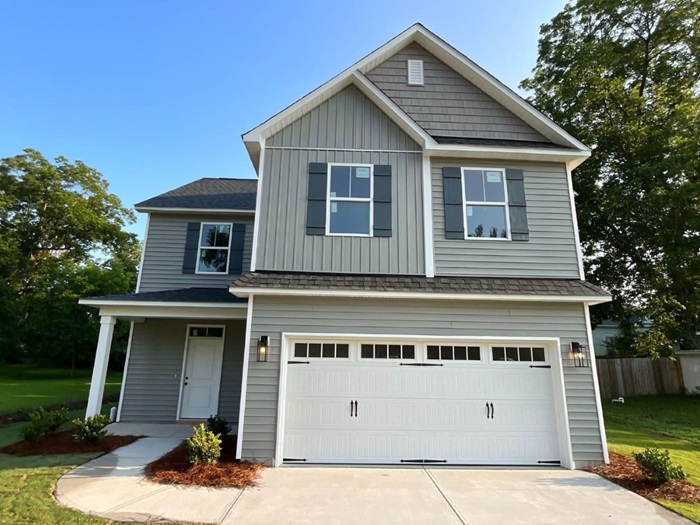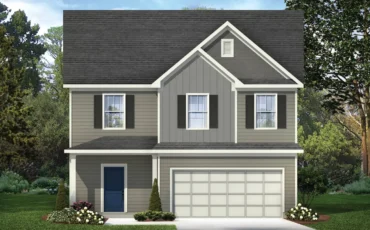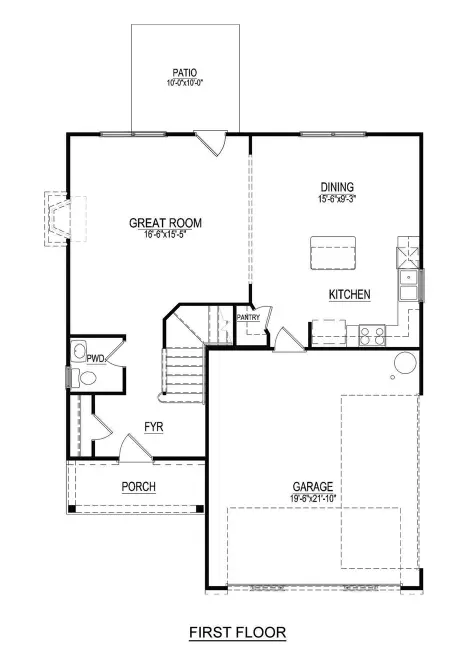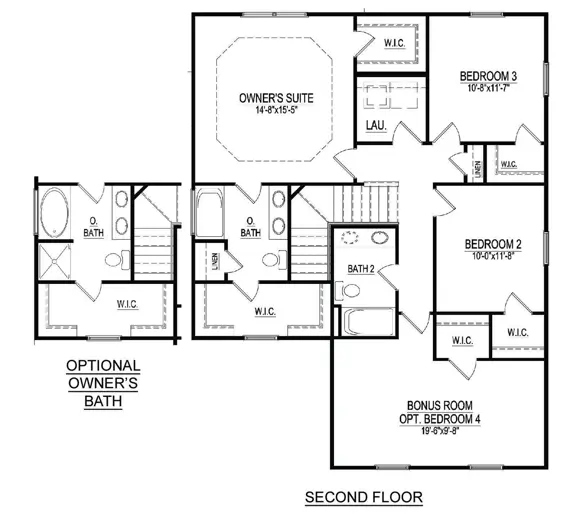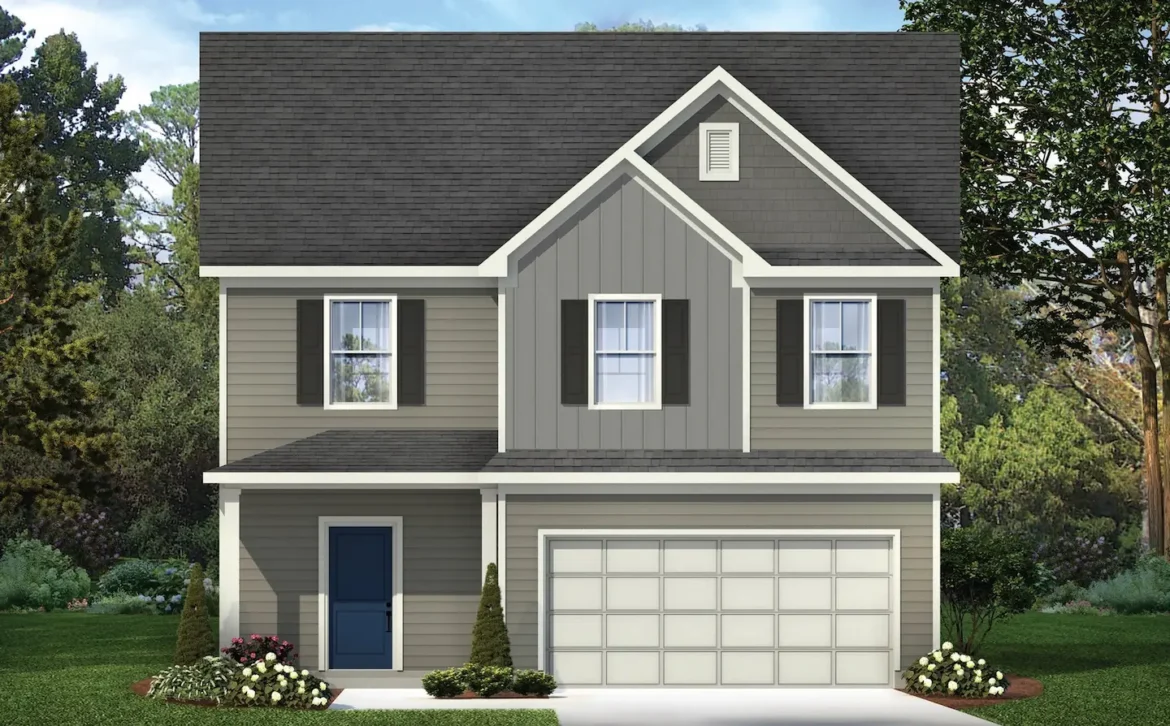206 W Williams St.
Status: Sold
Homeplan: Jackson
Listing Agent: Andrew Smith of Coastal Realty - (910) 270-4444
Description
The Jackson floor plan features 2,042 heated sq ft with 3 bedrooms and 2.5 bathrooms, and a versatile bonus room above the garage, perfect for an office, guest room, or additional living space. This brand-new construction offers the perfect blend of modern design, comfort, and convenience. As you step onto the charming covered front porch and enter the foyer, you’re greeted by a bright and inviting open-concept layout. The gourmet kitchen is a chef’s delight, offering plenty of counter space, a large island, and a walk-in pantry for all your storage needs. It flows seamlessly into the formal dining area and expansive living room, creating the perfect setting for entertaining family and friends. Upstairs, all bedrooms are thoughtfully situated for privacy and convenience. The primary suite boasts a spacious layout, a generous size bathroom, and a walk-in closet. The additional two bedrooms share a well-appointed full bathroom, and the centrally located laundry room ensures easy access for all. Added features include a two-car garage, ample storage throughout the home, and high-quality finishes that make this home stand out. Don’t miss this incredible opportunity to own a beautiful new home in downtown Burgaw! Schedule your showing today and experience the best of coastal living. The seller is only requiring $500 down with a full price offer. Call today for more information on this home and others by McAdams Homes in the Burgaw area!
